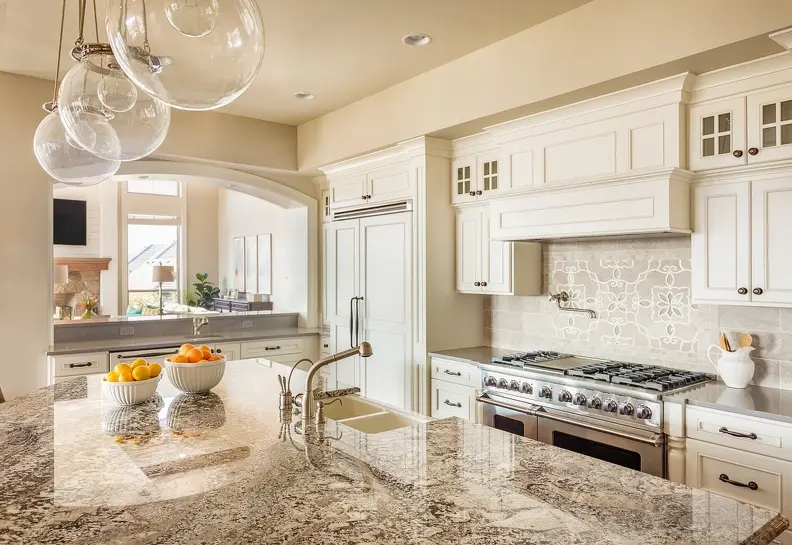Transform Your Space With Modern Design Techniques
Open-concept kitchens have become a popular trend in modern homes. They offer a seamless flow between the kitchen and adjacent living areas, making spaces feel larger and more inviting. By removing walls and using strategic design elements, an open-concept kitchen can enhance both functionality and aesthetics. This guide will explore the benefits of open-concept kitchens and provide practical steps for achieving this design through remodeling.

Benefits of an Open-Concept Kitchen
An open-concept kitchen offers numerous advantages that can improve your home’s overall appeal. One significant benefit is the increased interaction with family and guests. Without walls dividing spaces, you can easily engage with others while cooking or entertaining. Additionally, open layouts often allow for better natural light distribution, making your space brighter and more welcoming. Finally, this design style can increase the perceived size of your home by creating a unified look.
Challenges in Achieving an Open-Concept Layout
While there are clear benefits, transitioning to an open-concept kitchen comes with challenges. One common issue is deciding which walls can be removed without compromising structural integrity. It’s crucial to consult professionals who offer kitchen remodeling services to ensure safe modifications. Another challenge involves maintaining sufficient storage and counter space once walls and cabinets are removed. These hurdles require careful planning to achieve a functional layout.

Essential Steps for Creating an Open-Concept Kitchen
To create an open-concept kitchen, follow these essential steps:
- Consult with a structural engineer or architect to identify load-bearing walls.
- Work with kitchen remodeling services experts to plan the new layout.
- Choose multi-functional furniture and appliances to maximize space.
- Incorporate islands or peninsulas for additional storage and seating options.
Expert Tips for Success
When remodeling your kitchen, consider these expert tips: First, maintain consistency in flooring materials across adjoining spaces to unify the look. Second, select colors and finishes that complement the entire area. Third, use lighting strategically to define different zones within the open space without installing physical barriers. Lastly, invest in quality materials and craftsmanship to ensure long-term satisfaction and durability.
Industry Standards and Compliance
Adhering to industry standards is vital when undergoing any kitchen remodel. Ensure all electrical work complies with local codes, particularly when adding outlets or modifying lighting. Similarly, plumbing alterations should meet regulations to avoid future issues. Collaborating with experienced kitchen remodeling services providers ensures that your project meets all necessary guidelines and provides peace of mind regarding safety and quality.
Budget Considerations
Remodeling costs can vary widely depending on the scope of your project. Factors influencing cost include the extent of wall removal, choice of materials, and professional fees for kitchen remodeling services. To manage expenses effectively, set a clear budget from the outset and prioritize essential features over optional upgrades. Investing wisely can enhance your home’s value without overspending.
Your Path to a Stylish Home Transformation
Creating an open-concept kitchen through remodeling can transform your home into a stylish and functional living space. With thoughtful planning and collaboration with professionals, you can overcome common challenges and enjoy the myriad benefits this modern layout offers. Get started today by reaching out to EG Remodeling Experts at (817) 862-1380. Our team is based in Fort Worth, TX and ready to help you bring your vision to life.
